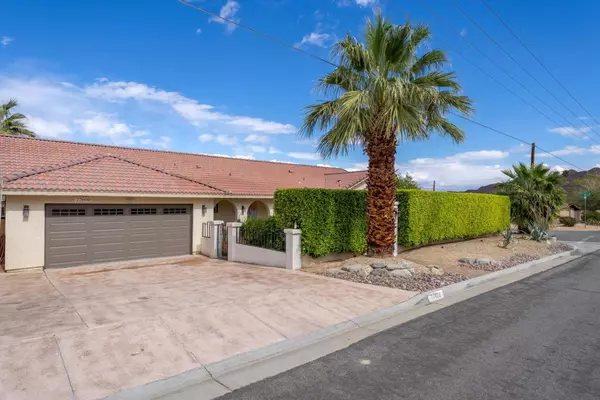For more information regarding the value of a property, please contact us for a free consultation.
Key Details
Sold Price $900,000
Property Type Single Family Home
Sub Type Single Family Residence
Listing Status Sold
Purchase Type For Sale
Square Footage 1,988 sqft
Price per Sqft $452
Subdivision La Quinta Cove
MLS Listing ID 219074458DA
Sold Date 04/29/22
Bedrooms 3
Full Baths 1
Three Quarter Bath 1
Construction Status Updated/Remodeled
HOA Y/N No
Year Built 1988
Lot Size 7,405 Sqft
Property Description
Spectacular Panoramic Mountain Views from this Stunning 3 Bedroom, 2 Bath Home on one and a half high-sitting corner lots. Very private with Ficus Hedge along the front and sides of this amazing property. Spacious Open Floor Plan with large Living Room with Skylight and cozy Stone Fireplace. The Kitchen has new Appliances and a Greenhouse Window, and there is a Wet Bar for entertaining. The Primary Bedroom is separated from the two guest rooms that have new carpet, and both Bathrooms have been newly remodeled, and there are French Doors leading out to the back Patio and Arbor. The beautiful Garden has been professionally landscaped - low maintenance and there are Custom Fountains in the front and backyard, Grapefruit, Lemon & Lime trees and raised planting beds with irrigation for vegetable gardening complete with a built-in Lynx Barbeque. The new Pebble Tec Pool has a Salt-Water system and there are Interlocking Decorative Pavers in the front and backyards. The 2 car garage is air-conditioned with built-in storage cabinets and a new garage door and there's room to park an RV. If you're feeling like a little exercise, there are walking trails on Bear Creek Trail which is close by, as well as wonderful Restaurants and Boutiques in Old Town La Quinta to enjoy. This fabulous Home has it all and is perfect as a family home, a vacation home or an investment property and is being sold Furnished per Written Inventory. This is a MUST SEE and won't last long.
Location
State CA
County Riverside
Area 313 - La Quinta South Of Hwy 111
Interior
Interior Features Wet Bar, Breakfast Bar, High Ceilings, Open Floorplan, Recessed Lighting, Primary Suite, Walk-In Closet(s)
Heating Forced Air
Flooring Carpet, Tile
Fireplaces Type Great Room, See Through, Wood Burning
Fireplace Yes
Appliance Convection Oven, Dishwasher, Electric Cooktop, Electric Water Heater, Disposal, Microwave, Refrigerator, Self Cleaning Oven, Vented Exhaust Fan, Water To Refrigerator
Laundry Laundry Room
Exterior
Garage Driveway, Garage, Garage Door Opener, Side By Side
Garage Spaces 2.0
Garage Description 2.0
Fence Stucco Wall, Wood
Pool In Ground, Private, Salt Water
Utilities Available Cable Available
View Y/N Yes
View Mountain(s), Panoramic
Roof Type Clay
Porch See Remarks
Parking Type Driveway, Garage, Garage Door Opener, Side By Side
Attached Garage Yes
Total Parking Spaces 4
Private Pool Yes
Building
Lot Description Corner Lot, Sprinklers Timer
Story 1
Entry Level One
Foundation Slab
Level or Stories One
New Construction No
Construction Status Updated/Remodeled
Others
Senior Community No
Tax ID 774052029
Security Features Security Lights
Acceptable Financing Cash, Cash to New Loan
Listing Terms Cash, Cash to New Loan
Financing Conventional
Special Listing Condition Standard
Read Less Info
Want to know what your home might be worth? Contact us for a FREE valuation!

Our team is ready to help you sell your home for the highest possible price ASAP

Bought with Neal Nussbaum • HomeSmart Professionals
GET MORE INFORMATION




